

FOTOBLECH - facades, walls and floors
Visit the PHÄNOMENTA Science Center in Lüdenscheid
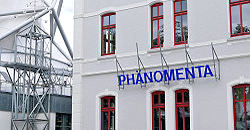
On 4,000 square meters, more than 180 interactive exhibits invite visitors to explore and experiment.
FOTOBLECH is used here as a transparent elevator shaft enclosure featuring a relief-like depiction of the building’s outer silhouette.
Phänomenta-Weg 1, 58507 Lüdenscheid,
Catalog page

FOTOBLECH classic in Mistelbach: Carlos Perez
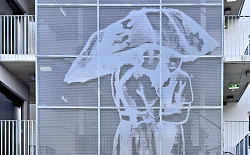
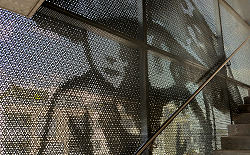
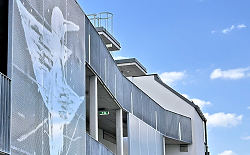
FOTOBLECH classic facade in Tirol
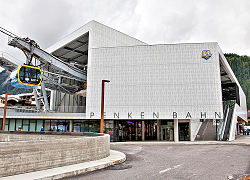
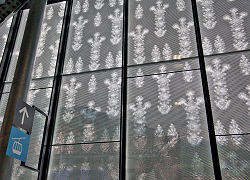
Semi-Transparency. Perforated metal sheets appear solid from the outside, but are semi-transparent from within, allowing light inside and offering views of the mountainous landscape.
Press report from February 22, 2017: Höpping – Achieving the perfect view with designer perforated metal
X post from December 26, 2015: #Penkenbahn – Perforated metal facade in Mayrhofen
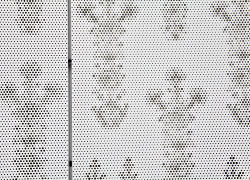
FOTOBLECH classic wall cladding in IKO, Vienna
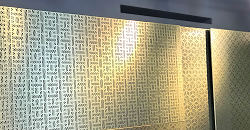
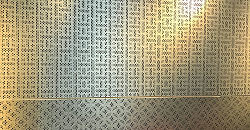
Geometry on the wall. Perforated metal makes it very easy to create precise geometric patterns for wall cladding.
The material's flexibility allows for custom designs that are both aesthetically pleasing and functional.
Inspiration for our pattern generator "IKO".
Pattern catalog,
Pattern page,
Catalog
Press reports from October 11, 2015 and January 16, 2019: Die Presse Iko
FOTOBLECH classic facade of the Stadthalle in Meschede
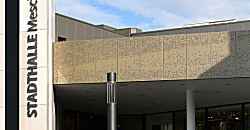
Abstract-Cloudy. The Stadthalle in Meschede impresses with a perforated metal facade that highlights the cultural character of the building.
The coarse perforation and cloudy-abstract pattern give the structure a distinctive, modern aesthetic.
It creates a connection between the exterior and interior, gently guiding visitors into the event spaces.
Catalog page
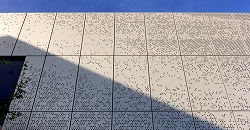
FOTOBLECH classic in prayer room in Vienna - Meidling
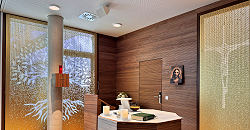
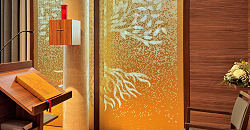
Sacred Motifs. Fotoblech is particularly well-suited for sacred motifs, as they can precisely depict fine details.
Backlit photo metal sheets give religious symbols an impressive depth and create a serene atmosphere in churches or other spiritual spaces.
The combination of light and metal enhances the aesthetic effect and creates a unique ambiance.
Technical Museum Vienna: Exhibition "Petroleum & Natural Gas" 2014
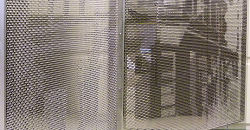
Exhibition Walls. Photo plates as exhibition walls provide a subtle yet varied background for exhibits.
They highlight the displayed items without distracting and create an aesthetically pleasing presentation surface.
Their flexibility and adaptability make them the ideal choice for galleries and museums.
Press report from October 13, 2014, ORF Vienna: Event tips
Press report from October 10, 2014, ORF 3: Energy you can touch – new at the Technical Museum
Press report from October 9, 2014, APA: Oil & Natural Gas – New exhibition area at the Technical Museum
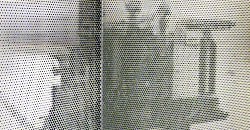
FOTOBLECH classic as architectural art in Schlierbach
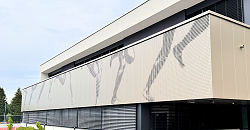
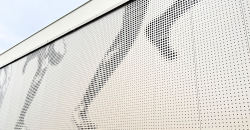
Building Function. Fotoblech, stamped with motifs of sporty feet, immediately reveals the function of a gymnasium.
The robust and weather-resistant cassette system used is ideal for facades and entrance areas.
The facade instantly communicates that it is a sports facility, combining functionality with aesthetically artistic design.
FOTOBLECH - Facade and Ceiling of the Event Center
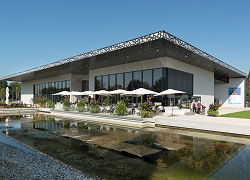
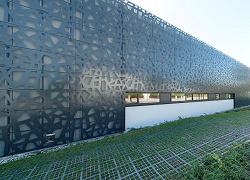
Net Pattern. The event center uses Domico's cassette system.
A stylized net pattern gives the facade an impressive expressiveness and modern aesthetic.
Press report from April 27, 2017: ORF: Construction of the new spinning mill in Traun on schedule
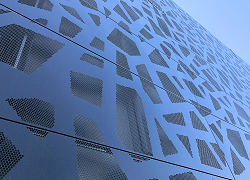
REWE FOTOBLECH facade in Leipzig
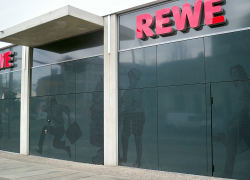
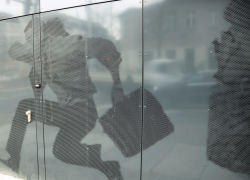
Solid background. In Leipzig, a Fotoblech facade impresses the customers of this REWE market.
Innovative design combines practical and aesthetic elements by keeping certain areas perforated and others solid.
The perforated sections create an interesting play of light and shadow, while the solid areas ensure stability.
The facade is figuratively designed and outwardly displays the function of the building structure.
FOTOBLECH as stair cladding
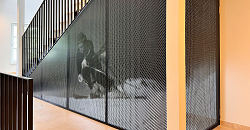
Backlighting. Fotoblech as cladding for the space under the stairs is a stylish and functional solution.
Backlighting creates an impressive ambiance that enhances the area visually.
This design idea combines practical use with modern design, creating a unique and appealing atmosphere.
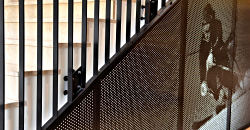
Corten Steel in Kelheim: Liberation Hall Ticket Booth
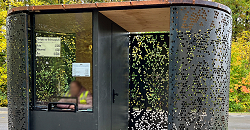
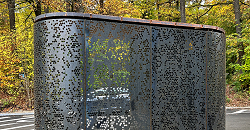
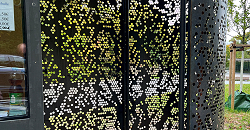
Six-sided perforation. Photo sheets provide a solid foundation for objects in prominent locations.
Here, with a hexagonal perforation for balanced openness.
FOTOBLECH Special: Mosaic Parquet in Mosonmagyaróvár
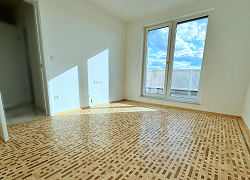
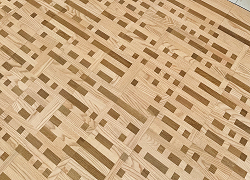
Creative Wood Surfaces. Fotobleche are not exclusively punched metal plates but can also be made of wood, as in the case of this parquet floor.
The Fotoblech pattern generators have the ability to create patterns for a mosaic parquet.
An example of this is an Ash/Oak combination, which creates an appealing parquet pattern through random color variations in the slats.
This versatility demonstrates that Fotoblech is not limited to metal but can also create creative wood surfaces.
FOTOBLECH - Facade in Zurich - Electric Power Plant
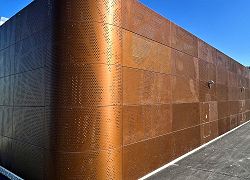
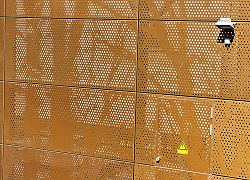
Corten steel facade with coarse perforation featuring a forest motif and curvature.
In the coming months, a uniform patina will develop.
Picture: 4,
5,
6
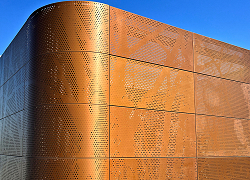
FOTOBLECH - Facade in Cologne, Goltsteinstraße
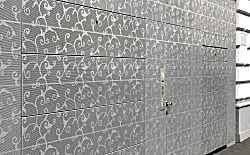
Ornaments... as Fotoblech patterns, blend function and art, crafting captivating vistas, interplays of light, and stylish structures for versatile applications.
Integrated doors. All gates and doors are seamlessly clad with photo sheet, featuring discreetly integrated hinges.
For a uniform, sleek facade with aesthetic harmony and unobtrusive functionality.
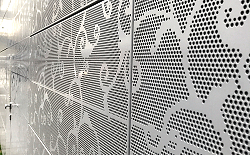
Corten steel facade in Passau: Niedernburg Fresco Museum
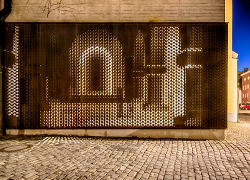
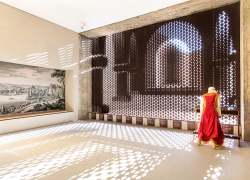
Double-skin facade. The facade is illustrated through a perspective representation of pillars and vaults.
The Fotobleche were designed with triangular perforations in this double-skin Corten steel construction.
Viewing angles. Fascinating visual effects are created depending on the viewing angle.
The facade's appearance changes according to the lighting situation.
Press report EWA: materiell immateriell,
Catalog page
Facebook post from May 22, 2016: Passau Stories
FOTOBLECH classic room installation: Museum in Berlin
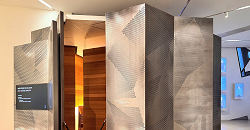
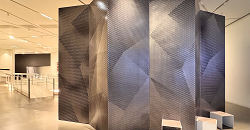
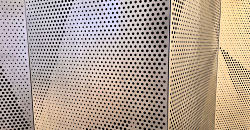
Room installations. Fotobleche are robust, durable, and versatile, making them ideal for high-quality and modern exhibition walls in various applications.
FOTOBLECH classic Tile wall: Historical picture of Linz
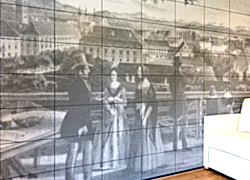
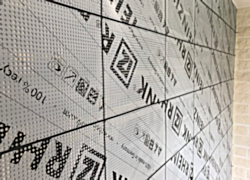
Tile wall. Fotobleche are also excellent to use as tiles.
The smooth metal surface and rough grouting create an exciting relief and tactile experience.
Example with Rheinzink. In this project Fotoblech tiles from Rheinzink were used,
the areas between the tiles filled with gray silicone and the holes with common grout.
Image,
Construction site photo,
Catalog page
FOTOBLECH classic in Marriott Frankfurt
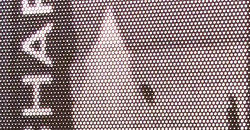
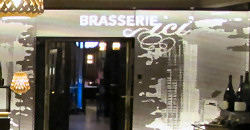
Corten Steel. The Fotoblech project at the Marriott Hotel in Frankfurt features a backlit wall cladding made of 2 mm Corten steel.
The pre-patinated Corten steel sheets were bent into cassette shapes, creating a warm atmosphere in combination with the backlighting.
The material's rough surface and subtle lighting foster an inviting, aesthetically pleasing ambiance.





